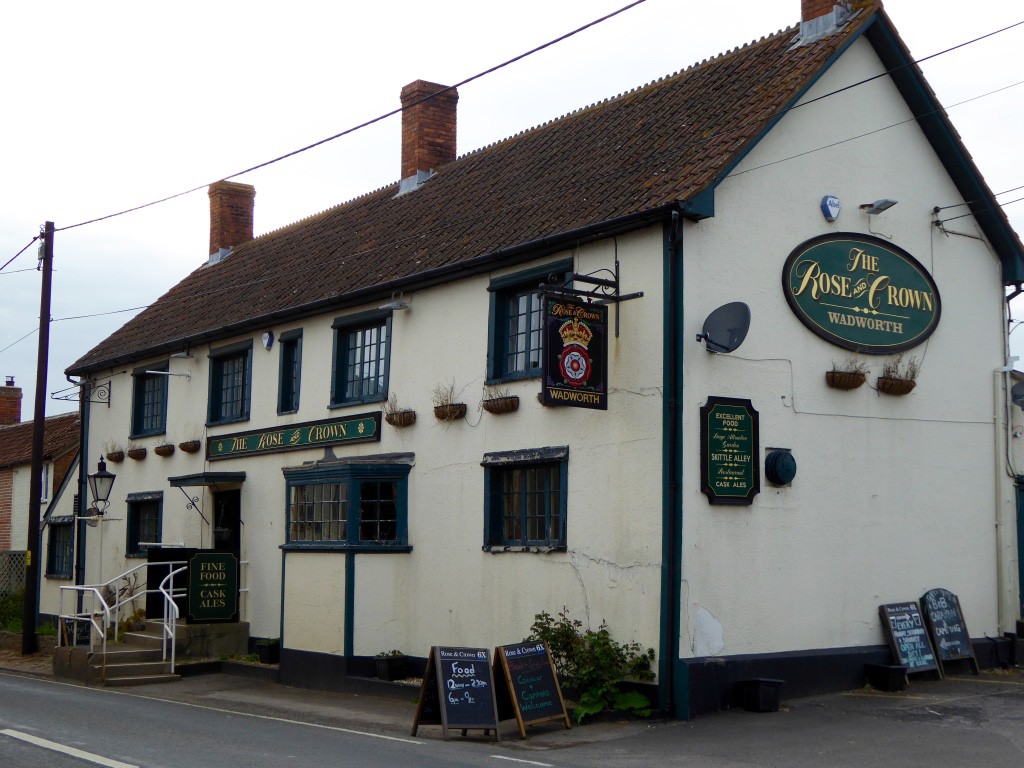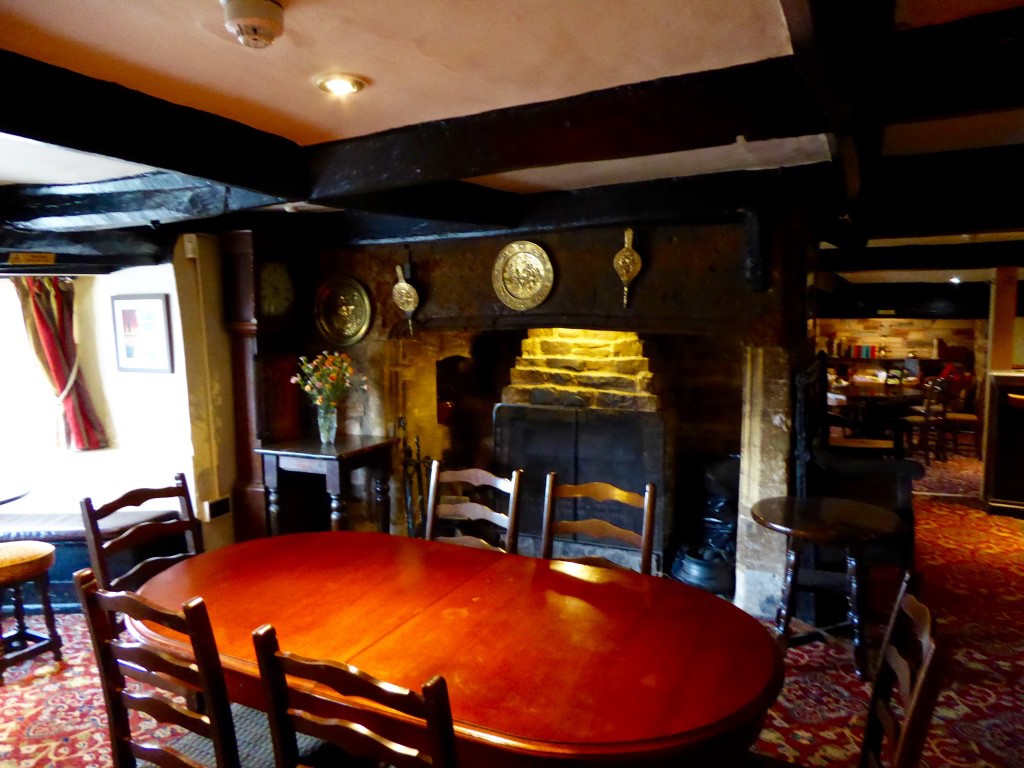We left David and Rosemary to their Open Garden Day and wound our way through some impossibly narrow country lanes to Hestercombe Gardens.
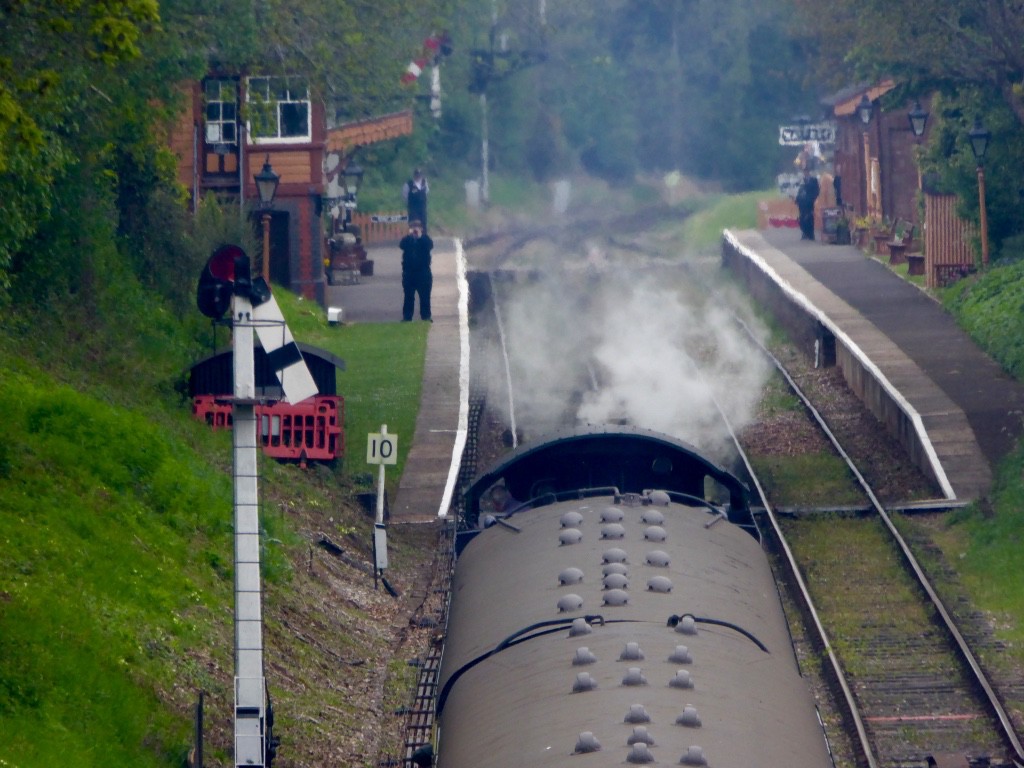
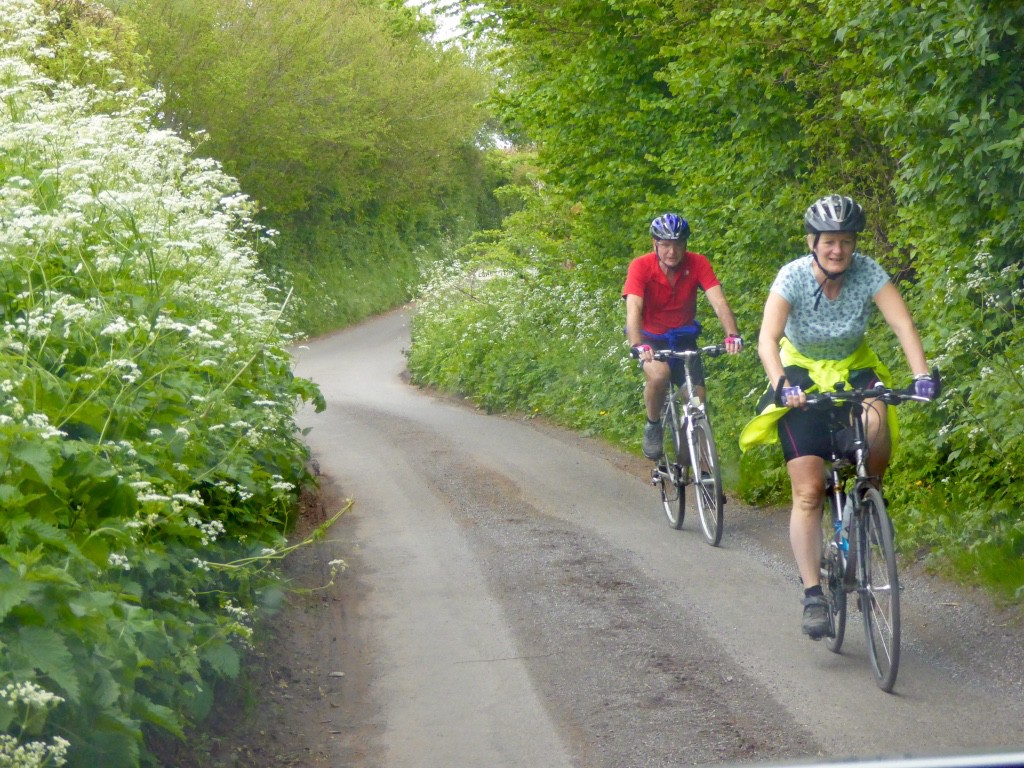
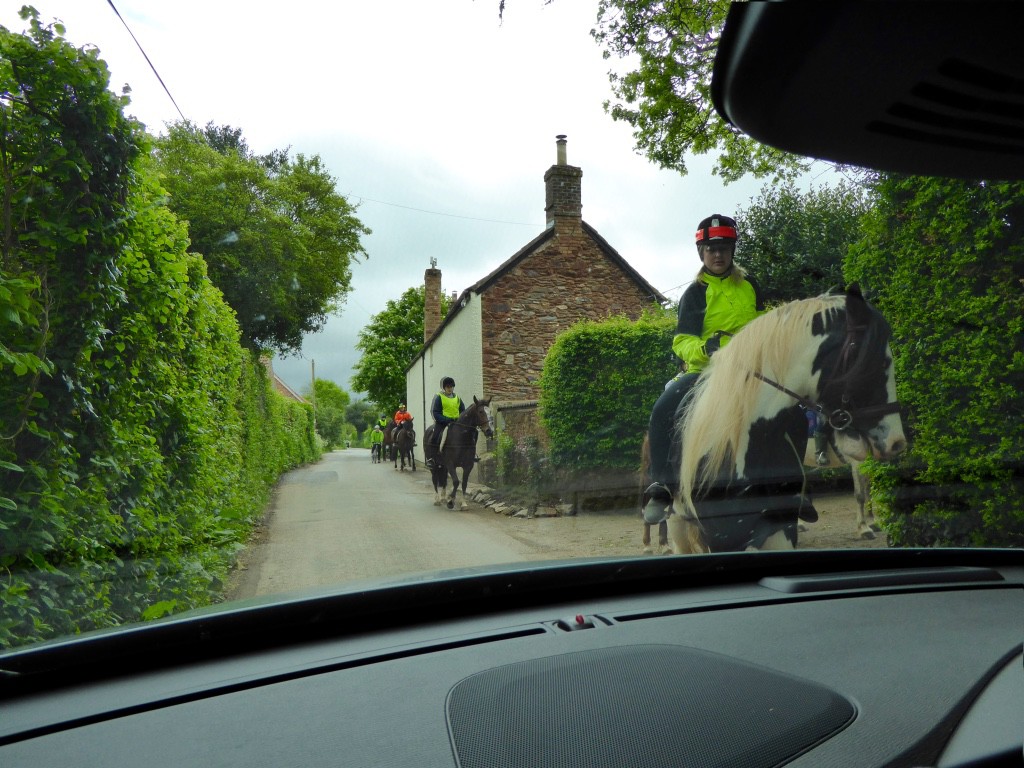
Hestercombe is a unique combination of three centuries of garden design which have been faithfully restored to their former glory
The Georgian landscape gardens were designed between 1750 and 1786 as a circuit with a number of carefully orchestrated views, each composed as if they were a landscape painting – hence the description – Landscape Garden. All the buildings and seats are positioned so that you get beautifully framed pictures of the garden with its lakes and cascades.
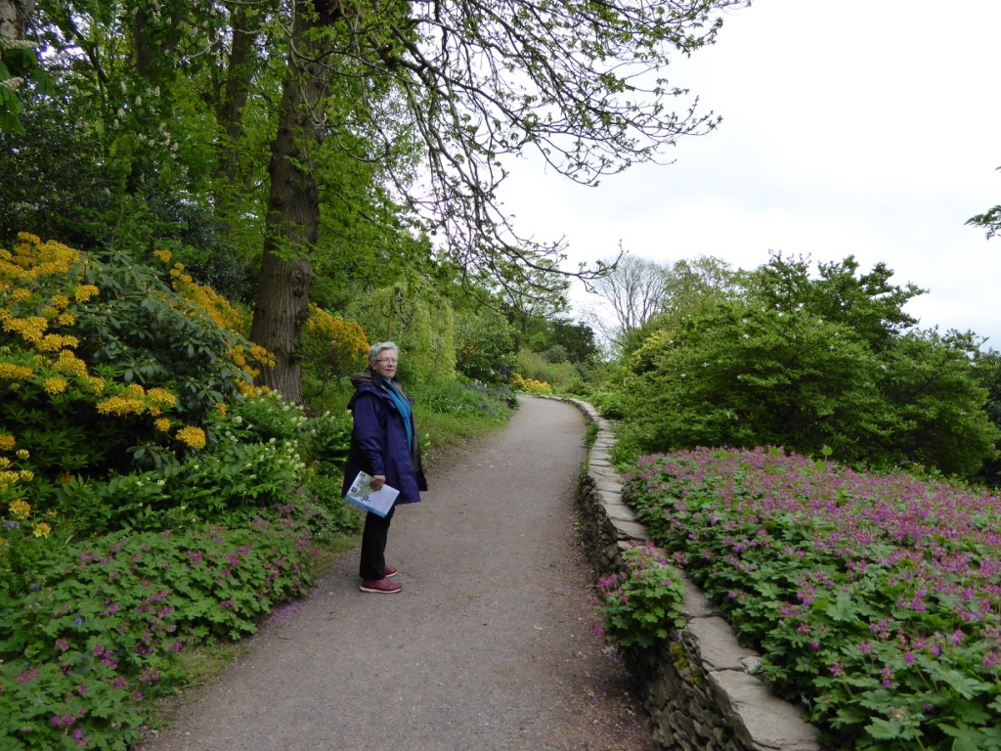
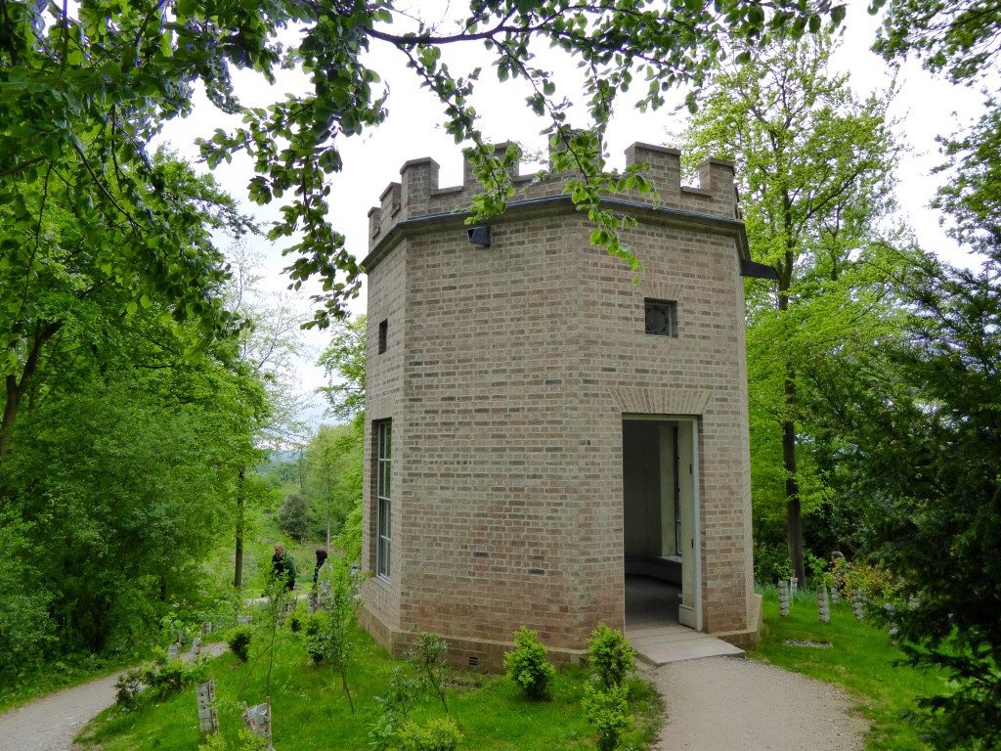
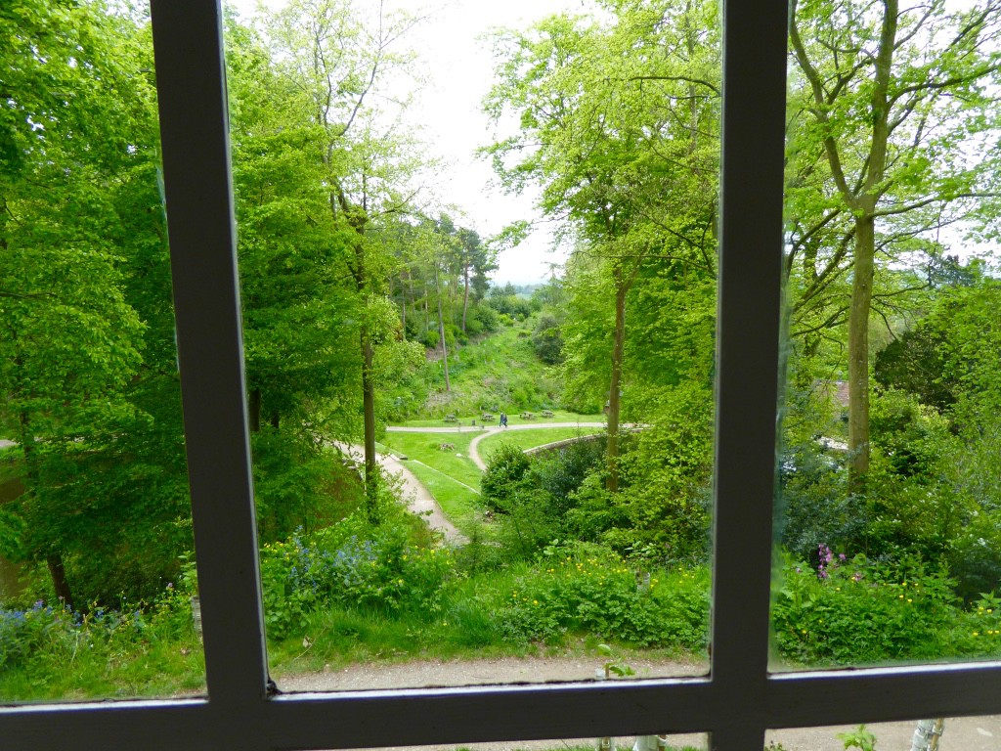
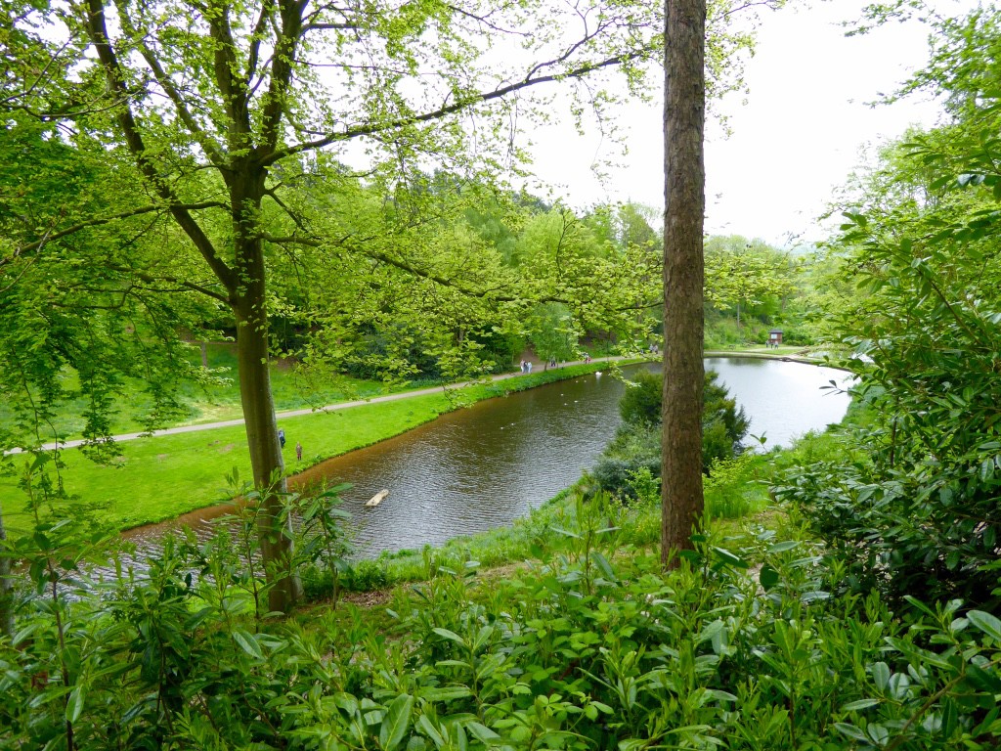
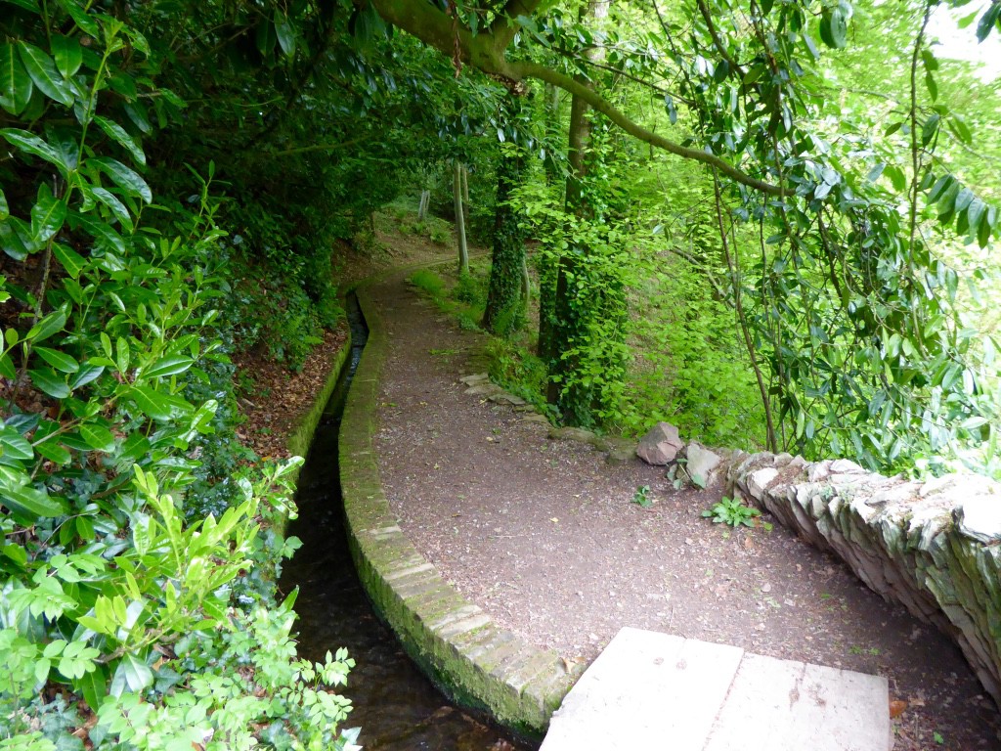
The Great Cascade is the centerpiece. Behind it is the wilder Woodland Garden and the Valley of Cascades, in front is the peaceful Pear Pond.
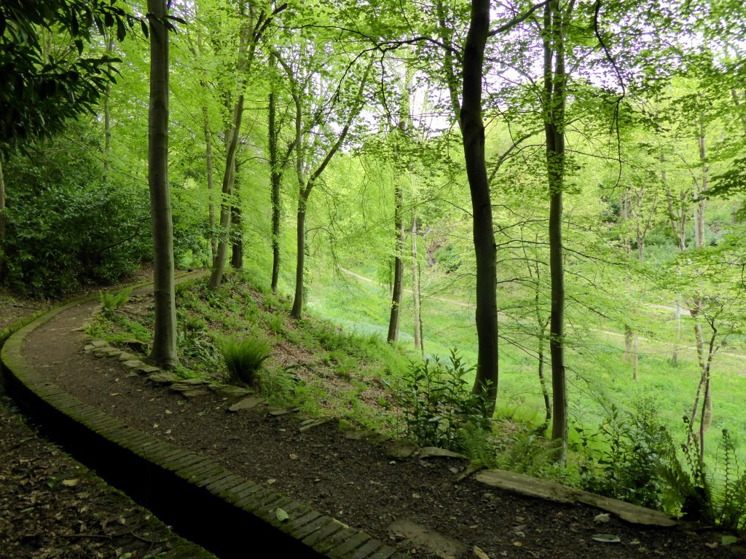

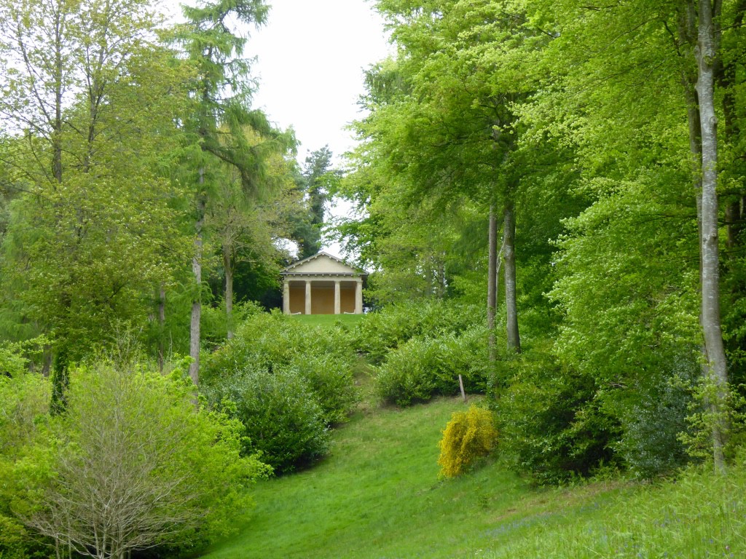
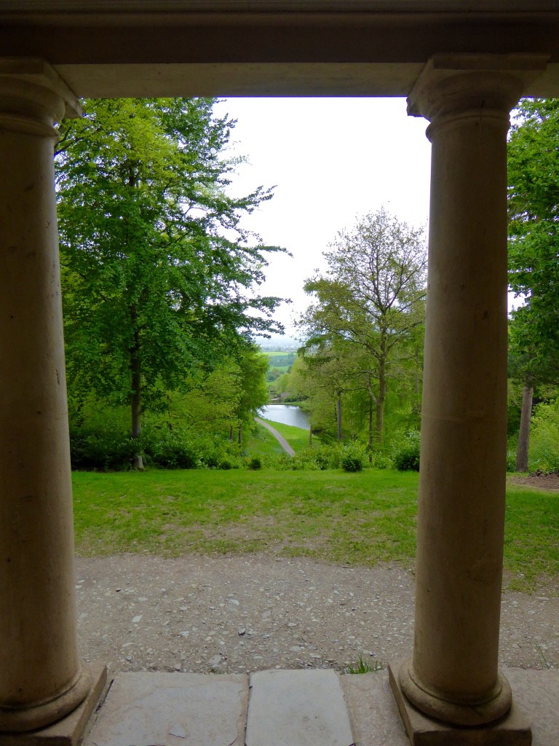
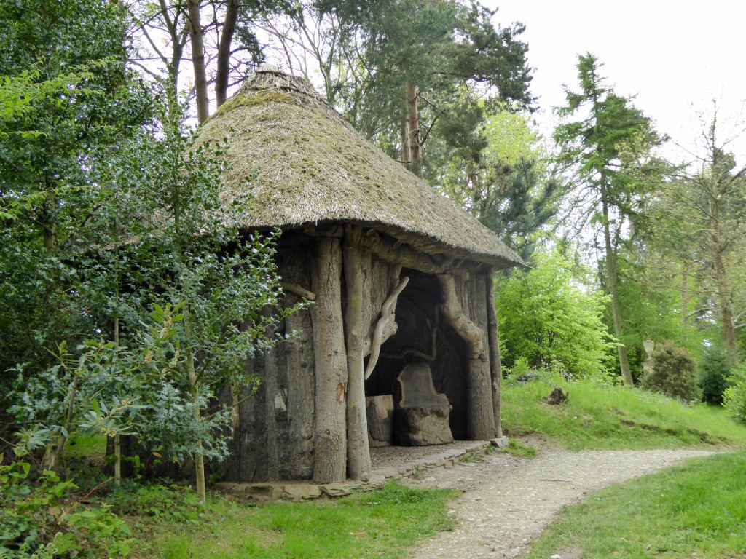
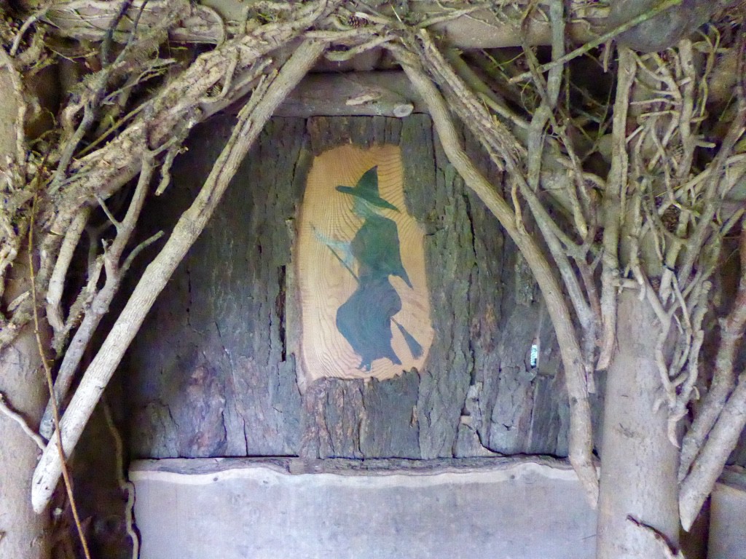
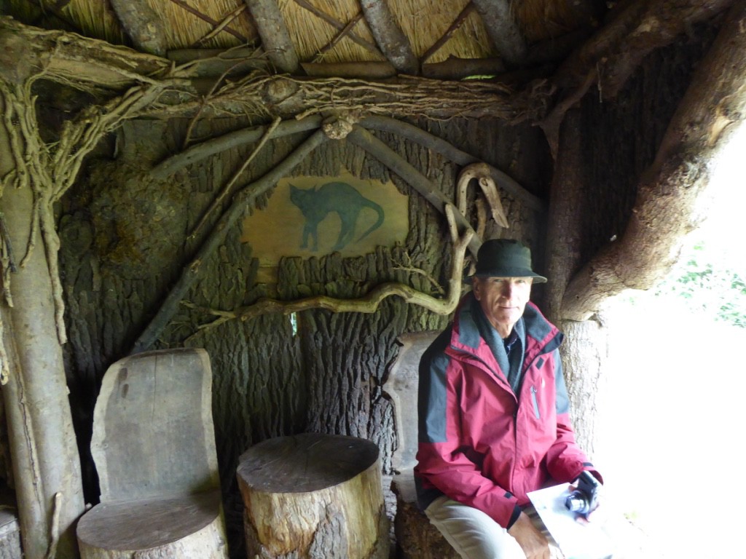
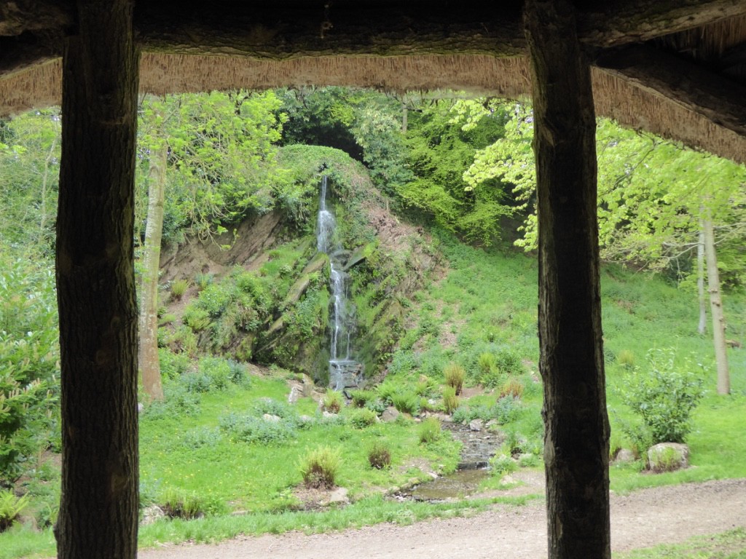
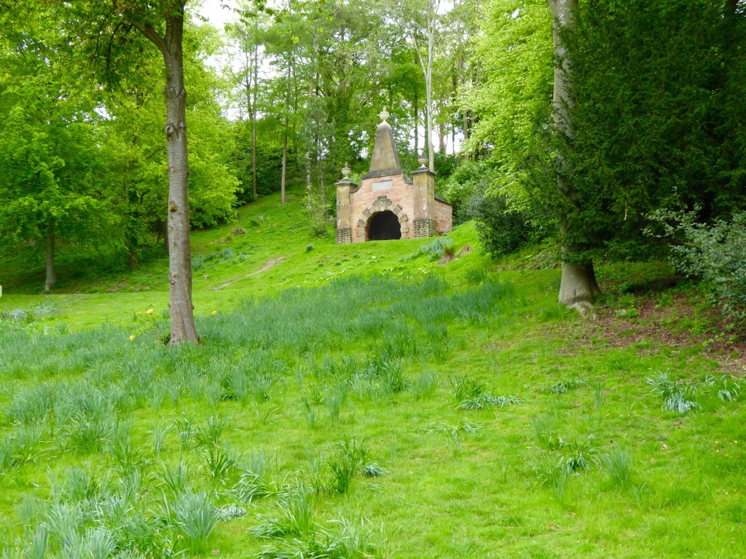
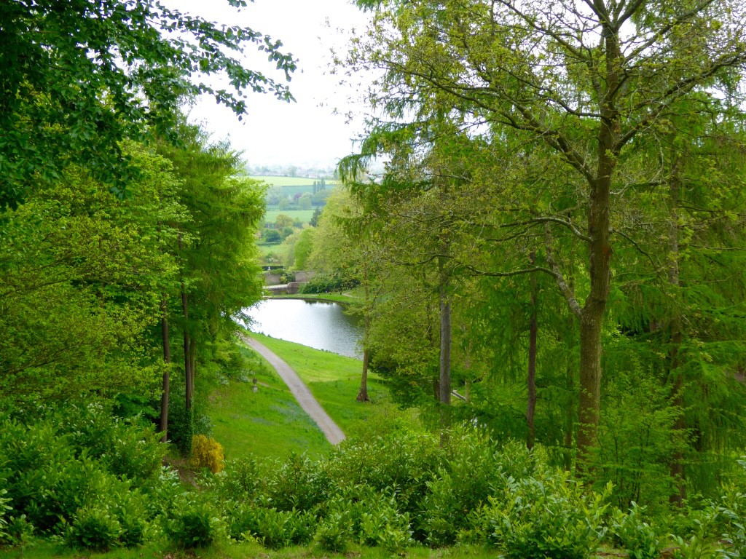
In 1873 Hestercombe underwent considerable remodeling of the house including the creation of the Victorian Terrace, the Orangery and the Dutch Garden and in 1903 Sir Edwin Lutyens was commissioned to create a new Formal Garden below the existing Victorian Terrace. He was one of the great British architects, who designed many English country houses.
Hestercombe Gardens, with the brilliant handling of varying levels, represents the peak of his collaboration with Gertrude Jekyll, a brilliant plants woman, who has been a major influence in garden design creating over 400 gardens in the United Kingdom, Europe and the United States.
The Formal Gardens were very run down in 1973 when the Somerset County Council initiated what was to become one of the first major garden restorations in the country. Helped by Gertrude Jekyll’s notes and diaries they restored the formal gardens to their former glory.
In 1995 the Hestercombe Gardens Project started the restoration of the Landscape Garden. The lakes, which had become completely silted up, were dredged, the original views were opened once more and the remaining buildings restored.
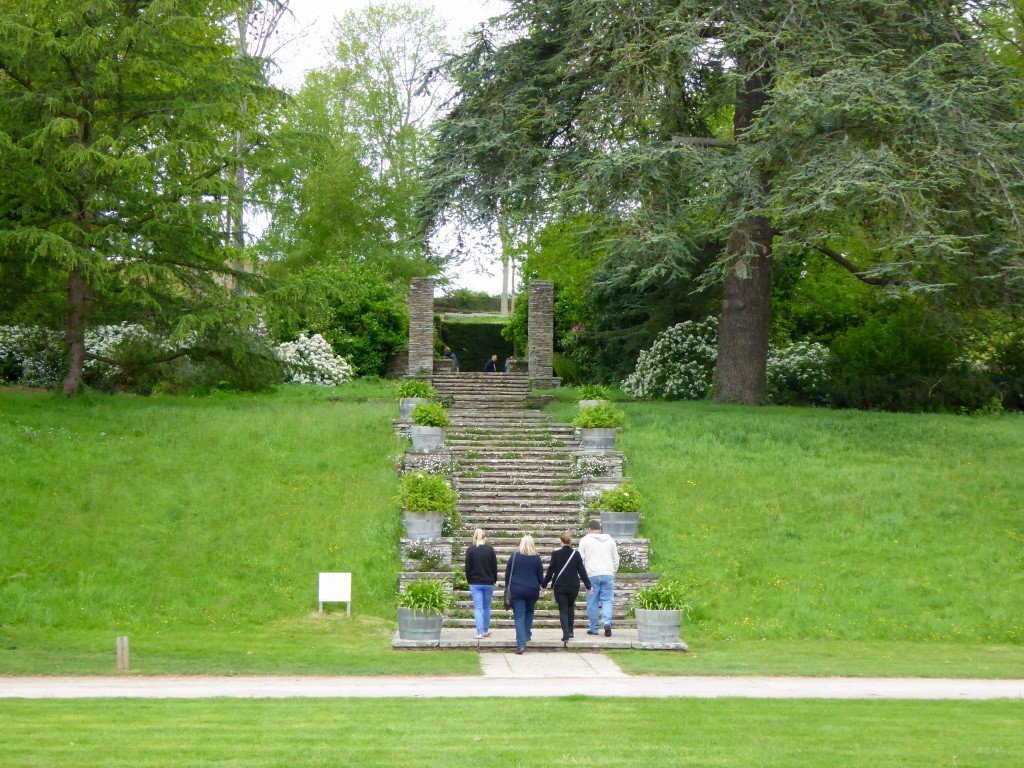
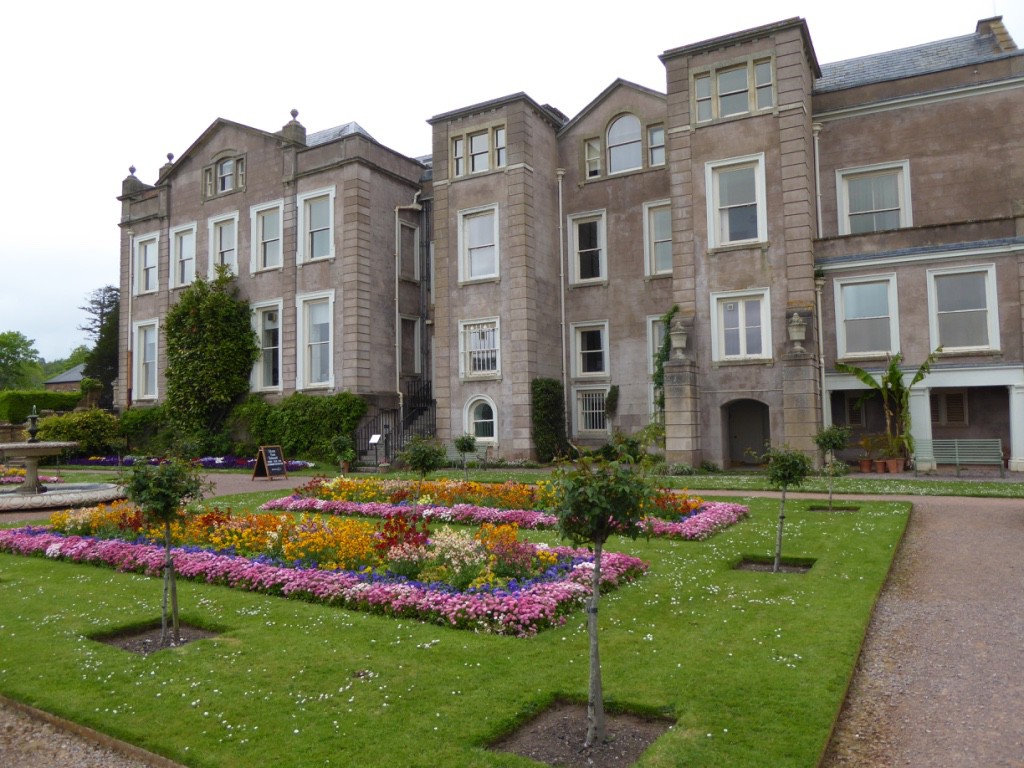
We spent hours at Hestercombe admiring, in particular, the hard landscaping of Sir Edwin Lutyens formal garden with its rills, arches, arbours and alcoves. The stonework is truly beautiful and Ed has been taking careful notes!! The East and West Rills frame the Grand Plat with a Pergola enclosing the garden at the bottom yet allowing it to remain linked to and be part of the surrounding countryside.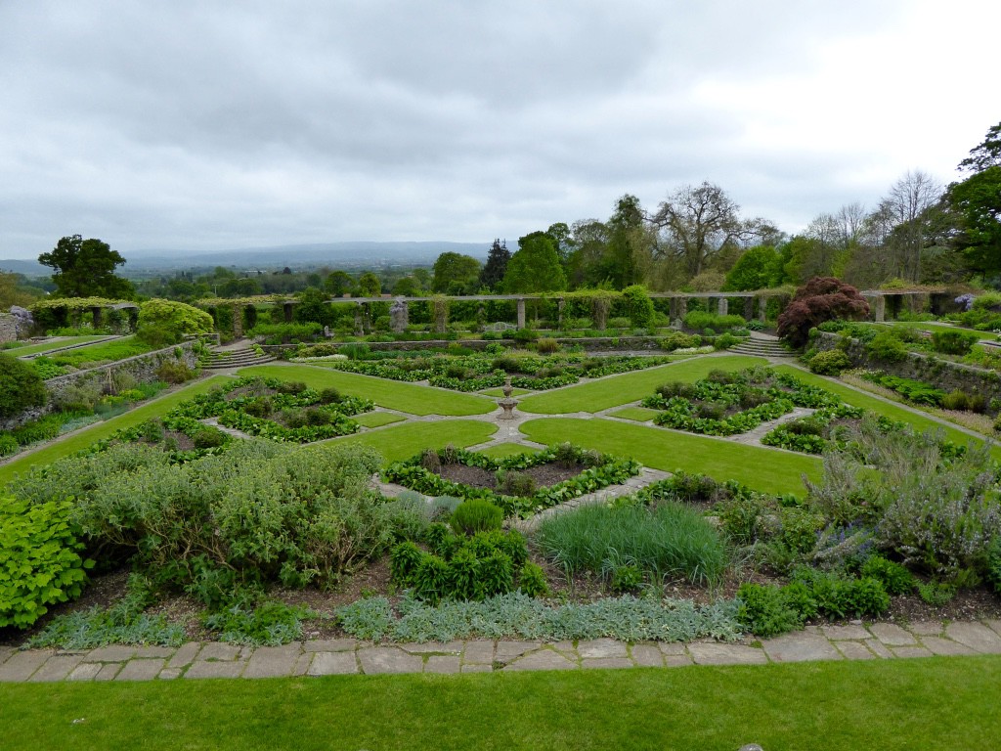

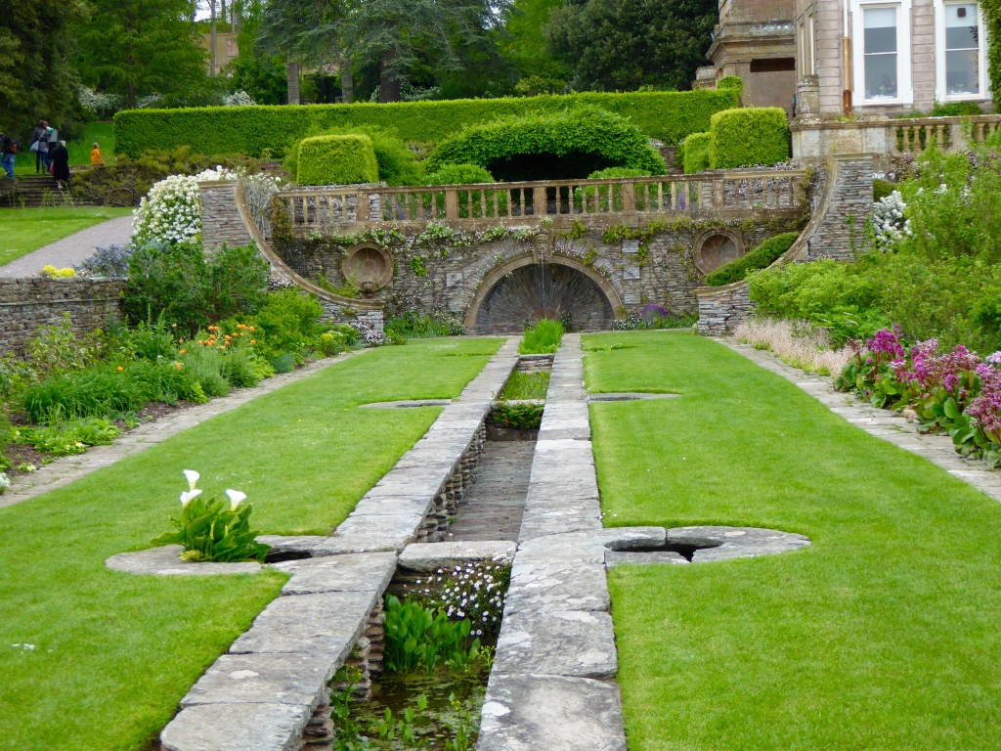

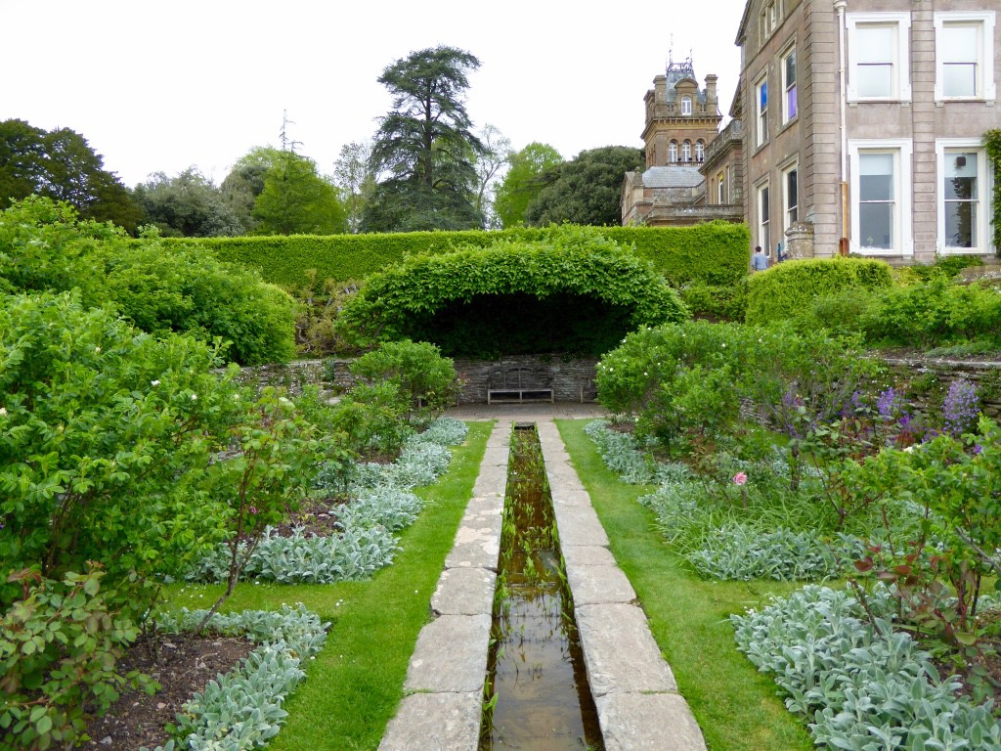

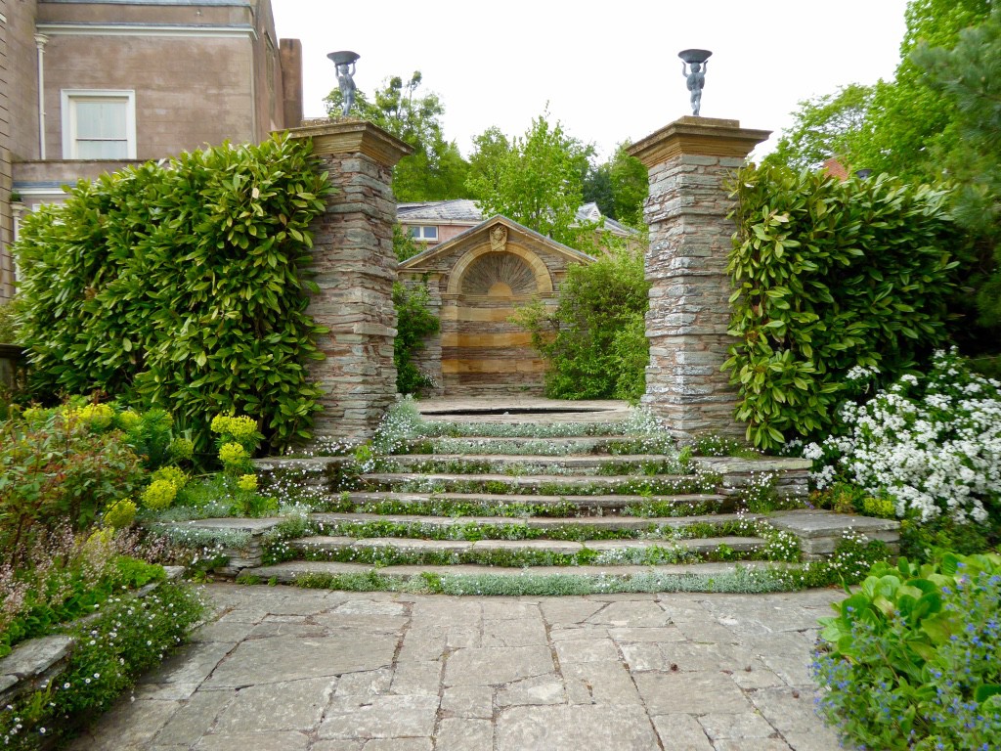
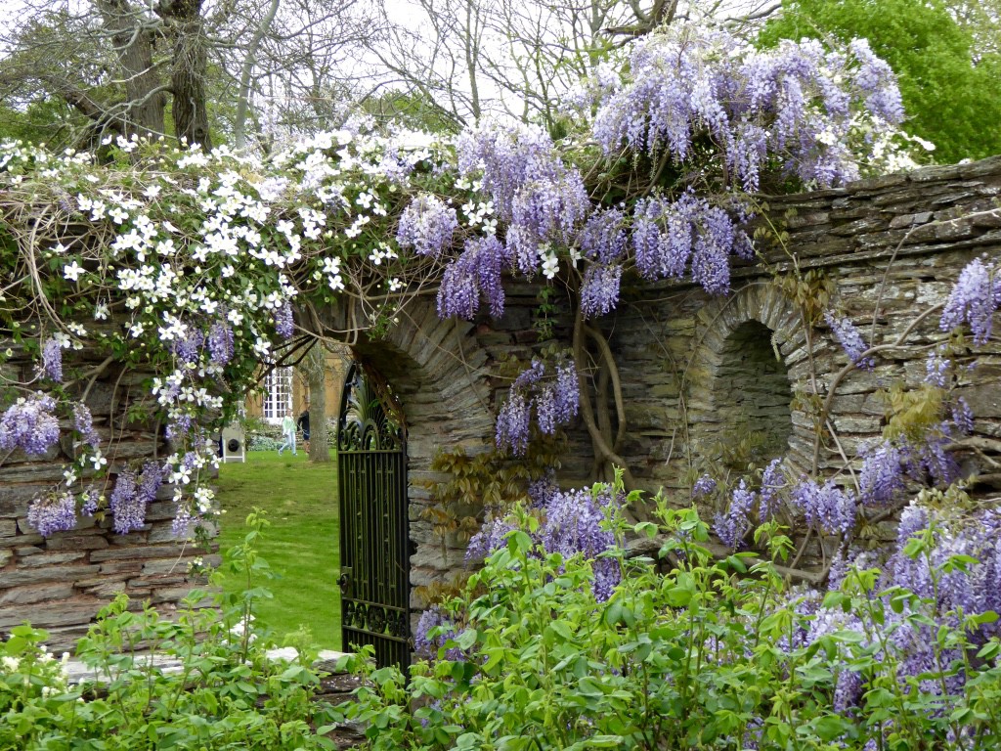
It probably wasn’t the best season for the plantings, which we found to be a little uninspiring and questioned the wisdom of faithfully following Gertrude Jekyll’s notes rather than the spirit of her planting, which was innovative. One wonders what she would have done with today’s plants.
We were running out of time when we set off for Hillside Farm, an open garden with the Open Garden Scheme. We only spent about an hour there, wandering through their woodland walk and grass meadow. This was the first time they had opened and the garden shows great potential. In particular we liked the grass meadow in the orchard and can see a version in our(?) easement.
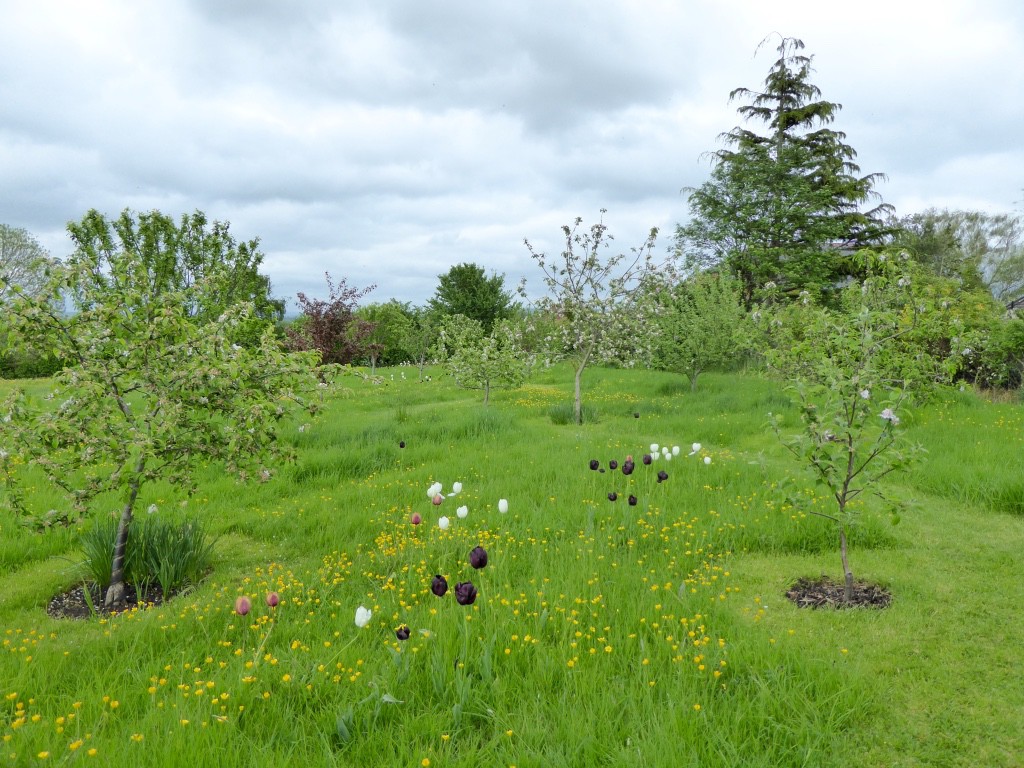
On to the Rose and Crown, a Traditional 15th Century Village Inn with its low ceilings and beams and a lovely place to relax in. A well deserved evening meal after our hours of walking and then back for drinks in front of the fire with an exhausted David and so to bed.